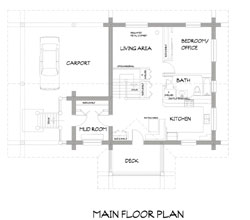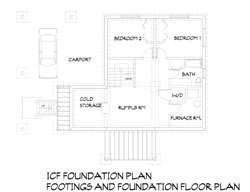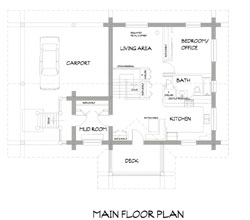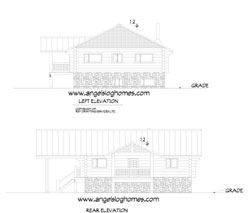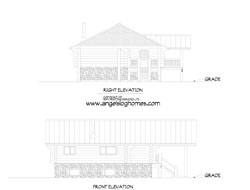Angels Log Homes Inc. (780) 686-1685
Building a healthier world.
Building a healthier world.
Green Angel 1

Details
- Small footprint (1016 sq feet on the main.
- Passive solar design and site placement.
- Off-grid heat source, water heating and electrical, according to site restrictions.
- Handcrafted log walls on the main, according to our rigid specifications, craftsmanship, and material use (including sheep's wool insulation).
- Daylight basement with ICF walls allows for full size windows.
- Pre-fabricated trusses for the roof.
- Open carport provides shelter without impacting air quality.
- Arctic entrance, combined with a roomy mudroom, reduces warm air loss.
- Kitchen: open upper shelving reduces cabinet costs and is in keeping with the rustic nature of the house. A wood-burning cook stove could replace the standard stove.
- Dining area: a built-in bench backed by a wall of shelving.
- Root cellar reduces the size of refrigerator required.
- Basement provides space to incorporate a composting toilet system and a greywater system.
- A metal roof & rain water collection.
- All windows ENERGY STAR.
- LED and compact fluorescent lighting.
- Flooring materials chosen from bamboo laminate, Marmoleum linoleum, FSC certified wood flooring, or recycled wood flooring.
- Interior & exterior finishes that have no VOCs
- Composting toilet or very low flush
- Sustainable landscape design to aid in cooling and reduce outdoor water needs in summer, and to reduce wind in winter.
- Clothesline
- Salvaged hardware, doors and cabinets a bonus.
Plans
